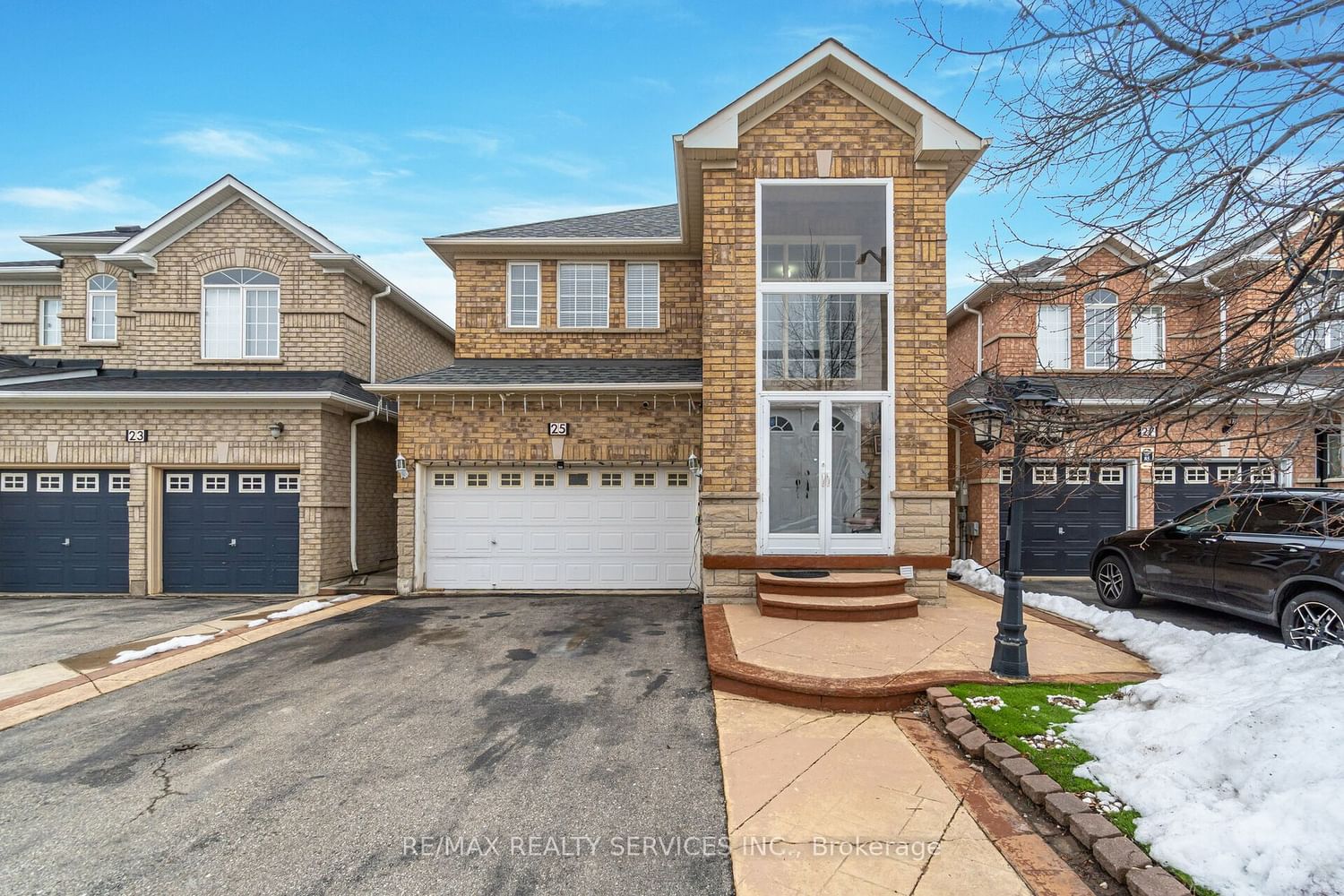$999,000
$*,***,***
3+1-Bed
4-Bath
Listed on 1/30/24
Listed by RE/MAX REALTY SERVICES INC.
Large 3-bedroom family home. Spacious Kitchen with Breakfast Room has lots of storage and custom cabinetry. The Great Room features custom built-ins and a cozy fireplace. Separate Dining Room for the formal family meals. Garage Entry Door is a must for a busy family. Large Primary Room with 4pc ensuite and walk-in closet. Upstairs laundry room is used as a room (still has laundry hook ups). Other rooms are good sized with large closets. Basement- a potiental income since it already has a room, 3pc washroom, seperate enterance, & laundry and family space.
T/W ROW OVER PT LT 83 PL 43M1569 DES PT 28 PL 43R28206 IN FAVOUR OF LT 84 PL 43M1569 AS IN PR470401. (S/T LT2057426, PR400288, PR470400) ST R
W8032512
Detached, 2-Storey
7+2
3+1
4
1
Attached
6
Central Air
Part Fin, Sep Entrance
Y
Brick
Forced Air
Y
$6,048.79 (2023)
107.79x32.81 (Feet)
